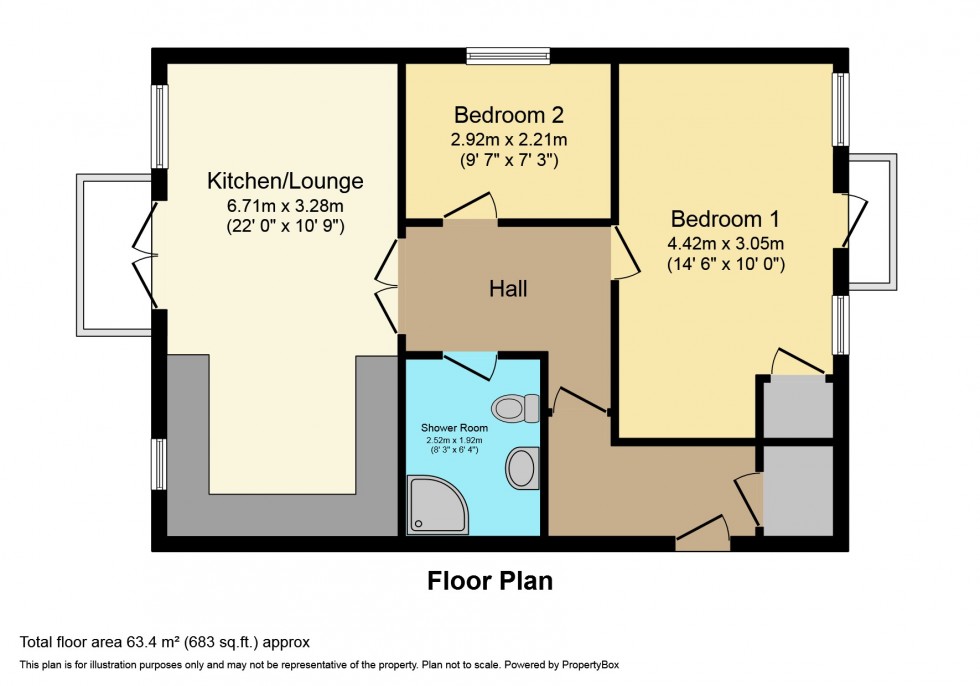Front door, two storage cupboards and large loft space.
Kitchen/lounge - (6.73m x 3.35m)22'1 x 11'0- Double glazed window to rear, Eye level wall and base units offering storage, induction hob with built in oven and extractor fan over, sink with mixer tap and draining board, integrated fridge/freezer, spotlights.
LoungeDouble glazed window to rear, door leaing onto the balcony, radiator, spotlights and smooth cielings.
Master Bedroom - (4.14m x 3.25m)13'7" x 10'8"-Double glazed window to rear, door leading to balcony, built in cupboard and radiator.
Bedroom two - (2.82m x 2.2m)9'3" x 7'3"-Double glazed window to flank, spotlights and radiator.
Bathroom - (2.06m x 1.68m)6'9" x 5'6"-Panelled bath with shower head over, low level w\c, sink with hot & cold tap with storage underneath, tiled walls, heated towel rail and spotlights
Prior to any viewing, we recommend viewing our in depth property report, which details title plans, any planning, flood, leasehold, drainage and other important information. https://sprift.com/dashboard/property-report/apartment-6-park-view-9a-coggeshall-road-braintree-cm7-9db/3011012
